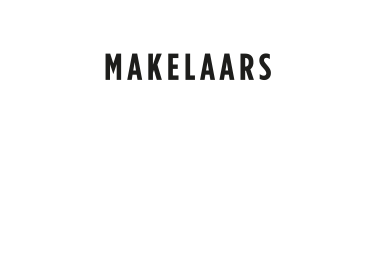HEEMSKERK, Willem van Velsenstraat 26
IN VERKOOP GENOMEN
€ 250.000
k.k.
- Aantal slaapkamers: 4
- Aantal verdiepingen: 3
- Inhoud: 359 m³
- Woonoppervlakte: 106 m²
- Bouwjaar: 1963
- Soort: Woonhuis
- Status: Verkocht onder voorbehoud
Omschrijving
Voor deze woning nemen wij geen nieuwe bezichtigingsaanvragen meer aan. Mocht u op de reservelijst geplaatst willen worden, dan kunt u via Funda een bezichtiging aanvragen en wordt u op de reservelijst geplaatst.We are no longer accepting new viewing requests for this property. If you would like to be placed on the waiting list, you can request a viewing through Funda and you will be placed on the waiting list.
**This Property is listed by a MVA Certified Expat Broker. See below for English translation**
Tussenwoning van 106 m² woonoppervlakte gelegen in een RUSTIGE, KINDVRIENDELIJKE BUURT, beschikt deze woning over EEN ZONNIGE TUIN MET ACHTEROM en VIER RUIME SLAAPKAMERS. De WONING DIENT COMPLEET GEMODERNISEERD te worden, maar biedt daardoor volop mogelijkheden om er jouw droomhuis van te maken. Ideaal voor handige starters of gezinnen die niet terugdeinzen voor een renovatieproject!
WONEN
De ruime woonkamer biedt een fijne basis met veel lichtinval en een directe doorgang naar de zonnige tuin op het zuidwesten. Hier kun je – na modernisering – een heerlijke leefruimte creëren die volledig aansluit bij jouw wensen.
KOKEN
De keuken verkeert in vervallen staat en dient volledig vernieuwd te worden. Dit biedt jou de uitgelezen kans om hier een moderne en functionele keuken te realiseren die volledig aansluit bij jouw smaak en wensen.
SLAPEN
De woning beschikt over vier slaapkamers, verdeeld over de eerste en tweede verdieping. De ruimtes zijn ruim en praktisch ingedeeld, maar verdienen een frisse update. Met een goede renovatie kun je hier comfortabele en moderne slaap- of werkvertrekken van maken.
BADEN
De badkamer is gelegen op de eerste verdieping en verkeert eveneens in vervallen staat. Hij is circa 5 m² groot – ruim genoeg voor een wc, inloopdouche en wastafel.
BUITEN EN BERGING
De tuin is circa 45 m², beschikt over een achterom en biedt volop mogelijkheden om een sfeervolle buitenruimte te creëren waar je lang van de zon kunt genieten.
LOCATIE
De woning is gelegen in de wijk Poelenburg – een kindvriendelijke buurt, vlak bij het Kasteel Assumburg. Voorzieningen zoals scholen, winkels, kinderopvang en huisartsen zijn in de directe omgeving volop aanwezig. Met de bushalte om de hoek, het station op 8 minuten fietsen en de A9 op 5 minuten rijden, woon je hier heerlijk centraal.
HIGHLIGHTS
- Woonoppervlakte ca. 106 m²
- Perceel: 141 m²
- Bouwkundig rapport aanwezig
- Energielabel G
- Bouwjaar: 1963
- 4 slaapkamers
- Tuin op het zuidwesten met achterom
- Kindvriendelijke buurt
- Oplevering kan snel
- Clausule “as is, where is” van toepassing
"Deze informatie is door ons met de nodige zorgvuldigheid samengesteld. Onzerzijds wordt echter geen enkele aansprakelijkheid aanvaard voor enige onvolledigheid, onjuistheid of anderszins, dan wel de gevolgen daarvan. Alle opgegeven maten zijn ingemeten conform NEN 2580 en zijn indicatief. Wij adviseren u een makelaar in te schakelen, die u met zijn deskundigheid zal bijstaan in het aankoopproces. Indien u geen professionele begeleiding wenst in te schakelen, acht u zich volgens de wet deskundig genoeg om alle zaken, die van belang zijn, te kunnen overzien. De Algemene Consumentenvoorwaarden van de NVM zijn van toepassing”
*English translation*
Terraced house with 106 m² of living space located in a QUIET, CHILD-FRIENDLY NEIGHBOURHOOD, this property has a SUNNY GARDEN WITH BACK ENTRANCE and FOUR SPACIOUS BEDROOMS. The PROPERTY NEEDS TO BE COMPLETELY MODERNISED, but this offers plenty of opportunities to turn it into your dream home. Ideal for handy first-time buyers or families who are not afraid of a renovation project!
LIVING
The spacious living room offers a pleasant base with plenty of natural light and direct access to the sunny south-west facing garden. Here, after modernisation, you can create a wonderful living space that fully meets your needs.
COOKING
The kitchen is in a state of disrepair and needs to be completely renovated. This offers you the perfect opportunity to create a modern and functional kitchen that fully meets your taste and wishes.
SLEEPING
The house has four bedrooms, spread over the first and second floors. The rooms are spacious and practically laid out, but deserve a fresh update. With a good renovation, you can turn them into comfortable and modern bedrooms or studies.
BATHROOM
The bathroom is located on the first floor and is also in a state of disrepair. It is approximately 5 m² in size – spacious enough for a toilet, walk-in shower and washbasin.
OUTSIDE AND STORAGE
The garden is approximately 45 m², has a back entrance and offers plenty of opportunities to create an attractive outdoor space where you can enjoy the sun for long periods.
LOCATION
The property is located in the Poelenburg district – a child-friendly neighbourhood, close to Assumburg Castle. Amenities such as schools, shops, childcare and GPs are plentiful in the immediate vicinity. With the bus stop around the corner, the station an 8-minute cycle away and the A9 motorway a 5-minute drive away, you will enjoy a wonderfully central location here.
HIGHLIGHTS
- Living area approx. 106 m²
- Plot: 141 m²
- Structural report available
- Energy label G
- Year of construction: 1963
- 4 bedrooms
- South-west facing garden with back entrance
- Child-friendly neighbourhood
- Quick delivery possible
- Clause ‘as is, where is’ applies
"We have composed this information with due care. On our part, however, no liability whatsoever is accepted for any incompleteness, inaccuracy or otherwise, or its consequences. All specified sizes are measured in accordance with NEN 2580 and are indicative. We advise you to call in a broker who will assist you with his expertise in the purchase process. If you do not wish to take professional counseling, you are legally competent enough to oversee all matters that are of interest. The General Consumer conditions of the NVM are applicable "



























