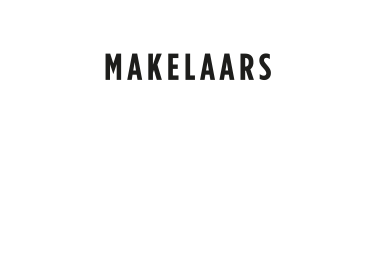AMSTELVEEN, Kierkegaardstraat 36
For sale
€ 650.000
k.k.
- Bedrooms: 3
- Amount of floors: 2
- Volume in cubic meters: 379 m³
- Living area: 113 m²
- Year of construction: 1978
- Type: Apartement
- Status: Available
Description
What a wonderfully bright and spacious family home – this maisonette of approx. 113 m² comes with a storage room on the ground floor, three generous bedrooms, a luxurious open-plan kitchen, and a large sunny south-facing garden that was fully renovated in 2021.Situated on freehold land in a small-scale apartment complex in the sought-after Keizer Karelpark neighbourhood, surrounded by greenery, with open views and excellent accessibility.
Just a short walk from the Stadshart Amstelveen shopping centre, public transport, local shops, and the Amsterdamse Bos (Amsterdam Forest).
In short: a beautiful property in a fantastic location, ready for you to move straight in!
LIVING
The property is smartly laid out over three floors. You enter via a bright hallway on the ground floor, where you’ll find the video intercom system and the fuse box.
A staircase with LED lighting leads to the first floor, which offers a separate toilet, a spacious L-shaped living room, an open-plan kitchen, and a spiral staircase to the garden. Thanks to the large windows, the living area is beautifully light. The floor features solid wood flooring throughout, adding warmth and character.
COOKING
The U-shaped kitchen ( 2021) is located at the front of the home and includes a cosy breakfast bar – perfect for entertaining while you cook. The modern kitchen exudes luxury and style, with a chic combination of materials: matte black cabinetry, a marble-look composite worktop, a robust stainless steel American-style fridge, warm wood accents and a playful mosaic tiled floor as a finishing touch.
There’s ample workspace and storage, and of course, it comes fully equipped with built-in appliances: an induction hob with a designer extractor fan, a combi oven, and a dishwasher.
The large windows in the kitchen offer lovely views over the greenery outside.
SLEEPING
On the second floor, you’ll find three generously sized bedrooms, one of which open onto the full-width balcony – a perfect spot to enjoy your first cup of coffee in peace and quiet.
BATHING
The bathroom feels elegant and luxurious, thanks to the high-quality finishes: marble-look tiles on walls and floors, a striking designer tile behind the spacious walk-in shower and sink, and a warm, solid wood vanity unit.
It features a stylish washbasin unit with an illuminated oval mirror, a heated towel rail, and a second toilet – a calm and comfortable space to start or end your day.
LAUNDRY
Off the landing, there’s a handy utility cupboard housing the central heating system, along with connections for a washing machine and tumble dryer.
OUTDOOR SPACE & STORAGE
The sunny south-facing rear garden is accessible via a spiral staircase from the living room or through a gate at street level. The garden is laid with low-maintenance dark grey tiles and offers plenty of privacy and space for lounging, dining, or simply enjoying the sun.
In addition to the internal storage room, there’s a second large external storage space of approx. 12 m², accessible directly from the street.
Free on-street parking is available right in front of the house, with ample space for residents and visitors.
LOCATION
Kierkegaardstraat 36 is located in the green and peaceful Keizer Karelpark district of Amstelveen – a spacious, family-friendly neighbourhood popular with both locals and expats.
Shops, supermarkets and speciality stores on Van der Hooplaan and Lindenlaan are all within walking distance.
The Stadshart Amstelveen – with its shopping centre, restaurants, Cobra Museum, theatre and cinema – is just 10 minutes away on foot.
A wide selection of (international) schools and sports clubs can be found in the immediate vicinity.
Public transport links (tram 25 and multiple bus lines to Amsterdam Zuid and Zuid WTC) are a short walk away.
By car, you can reach the A9, A4 or A10 motorways within minutes, connecting you to Amsterdam, Schiphol Airport, Utrecht or The Hague.
For nature lovers, the Amsterdamse Bos, Broersepark, and De Poel are just a stone’s throw away – perfect for walking, cycling, or water sports.
HIGHLIGHTS
-Built in 1978;
-Living space approx. 113 m²;
-Energy label B, HR+++ glass;
-Freehold property (no ground lease);
-Professionally managed and active owners’ association (VvE);
-Monthly VvE contribution €148,07;
-Second external storage room of approx. 12 m² accessible from the street;
-Ageing and asbestos clause applies;
-Handover in consultation.
"We have composed this information with due care. On our part, however, no liability whatsoever is accepted for any incompleteness, inaccuracy or otherwise, or its consequences. All specified sizes are measured in accordance with NEN 2580 and are indicative. We advise you to call in a broker who will assist you with his expertise in the purchase process. If you do not wish to take professional counseling, you are legally competent enough to oversee all matters that are of interest. The General Consumer conditions of the NVM are applicable "
React
Error: Contact form not found.

































































