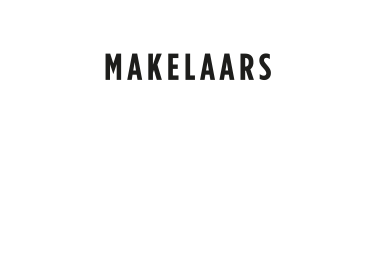UITHOORN, Ter Braaklaan 47
For sale
€ 705.000
k.k.
- Bedrooms: 5
- Amount of floors: 3
- Volume in cubic meters: 732 m³
- Living area: 163 m²
- Year of construction: 1986
- Type: Residential building
- Status: Under offer
Description
What a delightful family home, this extended corner house with five bedrooms, two private parking spaces and a generous rear garden with ornamental pond. The front garden faces south-west, while the large rear garden with several terraces faces north-east. At the front, the property enjoys a pleasant green outlook. This well-maintained house (the exterior woodwork was painted in 2025) is centrally located, within walking distance of the Zijdelwaard shopping centre.In short: a comfortable and spacious family home with plenty of possibilities.
LIVING
Through the front garden with two parking spaces, you reach the front door and enter the hallway with a cloakroom with WC and washbasin, the meter cupboard, the door to the integral storage room, the staircase to the first floor and the door to the living room with open-plan kitchen. The living room is bright and welcoming thanks to the large windows and the sliding doors leading out to the garden. The fireplace adds extra cosiness on cold winter days. The living space has been extended with a dining area and home office corner, again with large windows that create a sunny and airy atmosphere.
COOKING
The kitchen adjoins the living room and has a practical U-shaped layout, providing ample workspace and storage. A large window overlooking the greenery ensures lots of natural light. The kitchen is fitted with a five-burner gas hob with extractor, a dishwasher, a combi-oven and space for a large American-style fridge/freezer.
SLEEPING
The property offers no fewer than five bedrooms. On the first floor there are four generously sized bedrooms. The master bedroom is particularly spacious, with ample room for a king-size bed, a seating area and wardrobes. On the second floor there is another large bedroom with two windows, making this a bright and versatile space.
BATHING
The bathroom was completely refurbished in 2020 and finished to a modern standard. It is fully tiled to the ceiling and features a walk-in shower with rain shower, a floating WC and a double washbasin unit with plenty of storage. On the second floor, there is sufficient space to create a second bathroom if desired.
OUTDOOR AND STORAGE
The rear garden faces north-east and can be accessed via the sliding doors in the living room or via the back entrance. Several terraces provide sunny and shaded spots throughout the day. At the front, there is a sunny south-west facing garden with space to park two cars on the driveway. At the front side of the property is the integral storage room with connections for a washing machine and dryer, heating, water and electricity. This space is ideal for storing bicycles and household items. In the rear garden, there is a fully insulated shed (sandwich panels) so all the garden tools and outdoor furniture cushions stay nice and dry.
LOCATION
The house is situated in the quiet, green and family-friendly residential neighbourhood of Zijdelwaard in Uithoorn. The Zijdelwaard shopping centre is within walking distance for daily groceries, while the Amstelplein shopping centre is just a short cycle away. Schools, childcare and sports clubs including football, tennis and hockey are all close by. Cultural amenities such as Uithoorn’s theatre and library are also easily accessible. Public transport connections are excellent, with bus services to Amstelveen, Amsterdam and Schiphol, as well as the new Uithoorn line (tram 25) providing direct access to Amsterdam city centre. By car, the A9 and A10 motorways take you quickly to Amsterdam or Haarlem, and the A4 leads to Schiphol, Leiden and The Hague. For leisure, the Libellebos park and petting zoo are just around the corner. Within ten minutes by bike you can reach the River Amstel with its lively terraces and restaurants. The Westeinderplassen and the Zijdelmeer lakes also offer plenty of recreational opportunities. The location combines the peace of a green environment with the convenience of nearby urban amenities.
HIGHLIGHTS
• Built in 1986
• Extended corner house with abundant light and space
• Five bedrooms
• Living area approx. 163 m²
• Plot with two private parking spaces
• Rear garden facing north-east, front garden facing south-west
• Bathroom refurbished in 2020
• Energy label C
• Fourteen solar panels (2022, owned)
• Intergas central heating boiler (2019)
• Wooden window frames, exterior painted in April 2025
• Separate utility space in the ground floor storage room
• Completion by mutual agreement
React
Error: Contact form not found.


























































