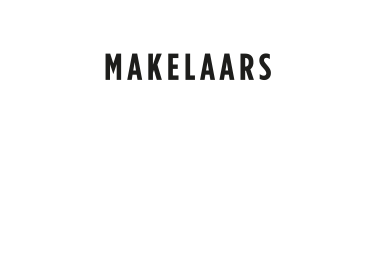AMSTERDAM, Tweede Jan Steenstraat 119 H
For sale
€ 2.300.000
k.k.
- Bedrooms: 3
- Amount of floors: 3
- Volume in cubic meters: 698 m³
- Living area: 206 m²
- Year of construction: 1883
- Type: Apartement
- Status: Available
Description
Beautifully finished, comfortable and luxurious family home of approx. 206 m², spread across the lower ground floor, ground floor and first floor.Three bedrooms (a fourth can easily be created), three bathrooms and four toilets. Bespoke cupboards, kitchen, bathrooms and seating areas – everything in this home has been tailor-made. Energy efficient (Energy Label A+). A private garden and a spacious roof terrace.
The property was completely renovated in 2025, including a new foundation. Everything is in top condition. No leasehold worries: the house stands on freehold land.
Situated in a prime location in Amsterdam’s vibrant De Pijp district.
In short: a stylish and comfortable family home in the heart of Amsterdam, ready to move into.
LIVING
The hall with elegant steel and glass doors leads into the living area. At the front of the house, a custom-built seating nook overlooks the street through large windows and French doors – the perfect spot for your morning coffee while city life passes by.
At the centre is the bespoke kitchen with bar. Beyond it, the dining area with custom-made table and cupboards, and the stairs to the lower ground floor. At the rear, the lounge area is filled with natural light from the large window and sliding doors opening onto the terrace and garden.
On the first floor is a second living room with sliding glass doors leading out onto the roof terrace.
The ground floor features parquet flooring, while the first floor and lower ground have PVC floors with underfloor heating for comfort.
KITCHEN
The tailor-made kitchen is the heart of the home and a true eye-catcher. The central island with bar makes it a social space where family and friends gather while cooking. All high-end Siemens appliances are present: a 4-zone Bora induction hob with integrated extractor, built-in oven, dishwasher and a large fridge-freezer. The Taj Mahal natural stone worktop and splashback add elegance.
SLEEPING
The home currently has three bedrooms, with the option to create a fourth in the lower ground floor or the first floor.
The master bedroom at the rear features bespoke wardrobes and a freestanding bath. Large sliding glass doors on two sides flood the room with natural light. The en-suite bathroom adds convenience and luxury.
The children’s bedroom, also with built-in wardrobes, has its own bathroom. A large connecting space between both bedrooms houses a work area and separate laundry room.
The third spacious bedroom is located on the top floor, with large windows and its own en-suite.
BATHING
Each bedroom has its own luxurious en-suite bathroom, each with a toilet. In addition, in the hall there is a fourth guest toilet. All bathrooms feature mechanical ventilation and a stylish, high-quality finish.
The master bathroom includes a walk-in rain shower, double washbasin with heated mirrors and toilet. The second has a rain shower, vanity unit with heated mirror and toilet. The third, on the first floor, offers a large walk-in shower, bathtub, vanity with heated mirror and toilet.
OUTDOORS
Each level has its own outdoor space: a green garden at ground level, a sunny roof terrace on the first floor, and light-filled patio space on the lower ground floor. Both garden and terrace easily accommodate a large dining set or lounge corner. Together they create a green and peaceful oasis in the city, perfect for long evenings outdoors.
LOCATION
Tweede Jan Steenstraat lies in lively De Pijp. The Albert Cuyp Market, countless speciality shops, cafés and terraces are all within walking distance. Schools and childcare facilities are close by. The neighbourhood is a vibrant mix of young families, students and expats.
Cultural highlights such as the Rijksmuseum, Van Gogh Museum and Concertgebouw are minutes away by bike. Public transport connections are excellent: trams and buses provide quick access across the city, while the North-South metro line puts Schiphol Airport and Amsterdam Central within easy reach. By car, the A10 ring road is only minutes away.
For green escapes, Sarphatipark, Vondelpark, Amstelpark and the Amstel river are nearby. You live here quietly, with the full buzz of Amsterdam at your doorstep.
HOMEOWNERS’ ASSOCIATION (VvE)
The VvE consists of two members and is self-managed, with each member holding 50% voting rights. Established on 4 October 2006 and updated on 29 December 2006. Administration is handled internally. There is no monthly VvE contribution and no multi-year maintenance plan. The building insurance is arranged collectively.
HIGHLIGHTS
-Built in 1883, fully renovated in 2025;
-Approx. 206 m² living space;
-3 bedrooms (option for 4), 3 bathrooms and 4 toilets;
-Bespoke kitchen (2025) with island and premium appliances;
-Garden and spacious roof terrace (north-west facing);
-Fully fitted with HR++ glazing;
-Heating and hot water: HR combi-boiler (2025);
-Energy Label A+;
-Freehold property, no leasehold;
-Parking via permit;
-Quick completion possible.
"We have composed this information with due care. On our part, however, no liability whatsoever is accepted for any incompleteness, inaccuracy or otherwise, or its consequences. All specified sizes are measured in accordance with NEN 2580 and are indicative. We advise you to call in a broker who will assist you with his expertise in the purchase process. If you do not wish to take professional counseling, you are legally competent enough to oversee all matters that are of interest. The General Consumer conditions of the NVM are applicable "
React
Error: Contact form not found.





























































































