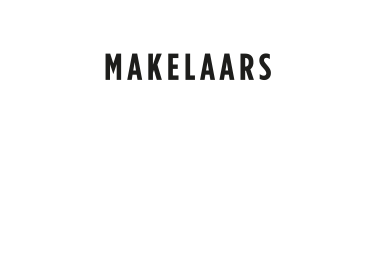AMSTERDAM, Raoul Wallenbergstraat 33
For sale
€ 625.000
k.k.
- Bedrooms: 4
- Amount of floors: 3
- Volume in cubic meters: 615 m³
- Living area: 162 m²
- Year of construction: 2003
- Type: Residential building
- Status: Under offer
Description
What a generous family home (approx. 162 m²) with integral garage, spacious roof terrace and no fewer than four bedrooms. This modern property (built in 2004) is situated in a low traffic street with open views of greenery. With an integral garage (18 m²), a south-facing roof terrace, energy label A++ and 21 solar panels, this house is fully prepared for the future.Thanks to its flexible layout and garage that can easily be converted into a home office, practice room, playroom or hobby space, it is also ideal for those who wish to combine living and working.
Located close to Amsterdamse Poort shopping centre, the Arena district (Pathé, Ziggo Dome, Johan Cruyff Arena) and Bijlmer Arena station. The A1, A2, A9 and A10 motorways are only minutes away and by metro or train you can reach the heart of Amsterdam within minutes.
LIVING
The front garden with private driveway leads to the entrance hall, where the district heating unit and meter cupboard are located. The hallway with stairs to the first floor provides access to the integral garage; the understairs cupboard; a separate WC, the first of two bathrooms and the spacious room with French balconies overlooking the water.
On the first floor you will find the living room with open-plan kitchen. This bright space benefits from windows on both sides. From the kitchen, doors open directly onto the generous south-facing roof terrace, where you can enjoy the sun all day.
KITCHEN
The open L-shaped kitchen is practical and fully equipped. The peninsula with induction hob, extractor and oven includes a convenient breakfast bar, ideal for cooking while socialising with family and friends. There is plenty of storage and ample workspace on the granite worktop.
SLEEPING
There are four bedrooms in total, divided between the ground and second floors. The bedroom on the ground floor can also serve perfectly as a study, office or playroom. The master bedroom on the second floor is spacious, featuring three sets of French doors with balconies, overlooking the water and greenery in peace and privacy. The other two bedrooms are located at the front of the property.
BATHING
This house has two bathrooms: on the ground floor a bathroom with walk-in shower and wash basin (yet to be finished). On the second floor a further bathroom with bath and shower, wash basin and second WC. A separate additional WC is also available on the ground floor.
GARAGE AND PARKING
The integral garage (18 m²) with electric door is accessible from both the house and the driveway. With heating already in place, this space can easily be converted into a home office or practice. The garage also has an electrically operated overhead door and a ventilation system for exhaust fumes. The driveway, extending 11 metres, offers parking for a car while leaving space for a terrace.
OUTSIDE
The spacious south-facing roof terrace (approx. 20 m²) provides sun throughout the day and makes the property especially appealing. Its location in a courtyard with play area and green surroundings contributes to a calm and child-friendly living environment.
LOCATION
The property is located in a quiet, family-friendly neighbourhood with plenty of greenery. Amsterdamse Poort shopping centre with supermarkets, shops and restaurants is within walking distance. Schools, sports clubs and cultural venues such as Ziggo Dome, AFAS Live and Pathé Arena are close by. Bijlmer Arena station offers train, metro and bus connections to Amsterdam city centre, Schiphol, Utrecht and Almere.
By car, the A1, A2, A9 and A10 motorways can be reached within minutes, providing quick access to the wider Randstad region. For leisure, the Nelson Mandela Park, Gaasperplas lake and the Amstel river are nearby. Cycle routes to Abcoude and Ouderkerk aan de Amstel are also within easy reach. This location combines urban amenities with peace and relaxation.
HIGHLIGHTS
• Built in 2004
• Living space approx. 162 m²
• Integral garage approx. 18 m²
• Generous south-facing roof terrace (approx. 20 m²)
• Energy label A++
• 21 solar panels
• Ground lease paid off until April 2053
• District heating (gas-free)
• A non-owner-occupancy clause applies
• The transfer of ownership will take place at Clercx Leenders Netwerk Notarissen in Breda
• Completion by mutual agreement
"We have composed this information with due care. On our part, however, no liability whatsoever is accepted for any incompleteness, inaccuracy or otherwise, or its consequences. All specified sizes are measured in accordance with NEN 2580 and are indicative. We advise you to call in a broker who will assist you with his expertise in the purchase process. If you do not wish to take professional counseling, you are legally competent enough to oversee all matters that are of interest. The General Consumer conditions of the NVM are applicable "
React
Error: Contact form not found.

























































