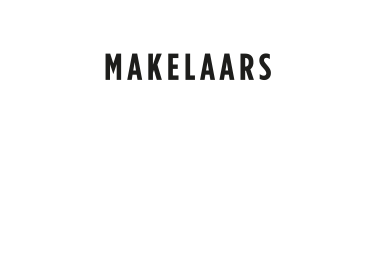HUIZEN, Zomerkade 288
For sale
€ 750.000
k.k.
- Bedrooms: 3
- Amount of floors: 3
- Volume in cubic meters: 530 m³
- Living area: 134 m²
- Year of construction: 1983
- Type: Residential building
- Status: Under offer
Description
Waterfront Living with a Beach Vibe and Modern Comfort. A Truly Unique Home!This well-maintained and extended family home (approx. 134 m2) offers uninterrupted views over the Gooimeer and is located directly on the beach. With a sunny south-facing garden, a spacious garage, 10 solar panels, and high-end finishes throughout, this is a home to fall in love with at first sight. Peace, space, and stunning views come together beautifully here.
Situated in a quiet, family-friendly neighborhood, the home is just a short walk from shops, schools, sports clubs (including hockey, skiing, and football), nature reserves, and the marina of Huizen. It’s the perfect combination of holiday feeling and daily comfort!
LIVING
From the living room, you’ll enjoy direct views over the Gooimeer. The bright, air-conditioned living area has a modern look and features a sliding door to the garden. At the rear, the spacious kitchen, with underfloor heating, connects seamlessly to the beautifully landscaped garden thanks to large sliding doors and the home’s ideal southern exposure. A cozy dining area offers space for a large dining table, perfect for long evenings with family and friends.
KITCHEN
The open-plan kitchen is a dream for home chefs. Outfitted with a 5-burner gas stove, extractor hood, dishwasher, fridge, freezer, combi-microwave, and a Quooker boiling-water tap, it has everything you need for everyday convenience and culinary adventures. Thanks to the open layout, the kitchen truly forms the heart of the home.
BEDROOMS
The first floor features two spacious bedrooms. The primary bedroom at the front offers stunning water views and is air-conditioned. Originally two rooms, it can easily be converted back. The second bedroom is at the rear and overlooks the garden.
The top floor houses a third bedroom with a skylight, along with a separate storage area, laundry room with washer and dryer connections, and the central heating system.
BATHROOM
The luxurious bathroom is fully equipped with a walk-in shower, modern washbasin unit, designer radiator, second toilet, and underfloor heating. A window provides natural light and ventilation, and there is also mechanical ventilation.
OUTDOORS
The south-facing garden is beautifully landscaped, generously sized, and offers excellent privacy. With a depth of 15.5 meters, there's always a sunny or shady spot to enjoy on one of the terraces. At the rear is a large detached stone garage with electricity, water, a loft, and an electric door. There's also a back entrance.
The charming front garden adds to the home’s curb appeal and offers a lovely spot to sit and take in the unobstructed views of the beach and water. Free parking is available directly in front of the house.
LOCATION
This home occupies a unique location right on the Gooimeer and the beach, which features a swimming pier and volleyball court. On busy days, the first aid post is staffed. The recently renovated Zomerkade is within walking distance, with a welcoming café and terrace.
The area is quiet, family-friendly, and has only local traffic. Supermarkets and shops are nearby in Oostermeent shopping center and the old village of Huizen. Schools, daycare centers, and sports clubs (hockey, football, skiing) are all close by.
Excellent public transport connections include bus stops within walking distance to Amsterdam, Hilversum, Naarden-Bussum, and Almere. Train stations in the region are easy to reach by bus or bike. By car, you’ll be on the A27, A1, or A6 in minutes, making commuting easy and convenient.
You’re surrounded by recreational opportunities, walk straight out to the beach, marina, or one of the many nature reserves in the area such as the Goois Nature Reserve, Tafelbergheide, or Wolfskamer. Whether you enjoy water sports, hiking, cycling, or simply admiring the view, this location has it all.
HIGHLIGHTS
• Built in 1983
• Approx. 134 m2 living space
• Plot size: 311 m2
• 10 solar panels
• 2 air conditioning units
• Energy label A
• Floor, wall, and roof insulation; fully double-glazed
• Mechanical ventilation, exterior sunshades, fiber optic internet
• Exterior painting done in 2020
• Spacious garage with loft, electricity, water, and electric door
• Asbestos and age clause apply
• Handover in consultation
"We have composed this information with due care. On our part, however, no liability whatsoever is accepted for any incompleteness, inaccuracy or otherwise, or its consequences. All specified sizes are measured in accordance with NEN 2580 and are indicative. We advise you to call in a broker who will assist you with his expertise in the purchase process. If you do not wish to take professional counseling, you are legally competent enough to oversee all matters that are of interest. The General Consumer conditions of the NVM are applicable "
React
Error: Contact form not found.























































































